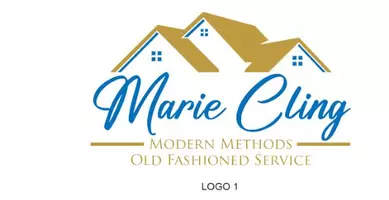
13 Cottonwood DR Blue Diamond, NV 89004
3 Beds
3 Baths
2,310 SqFt
UPDATED:
Key Details
Property Type Single Family Home
Sub Type Single Family Residence
Listing Status Active
Purchase Type For Sale
Square Footage 2,310 sqft
Price per Sqft $649
Subdivision Blue Diamond Village
MLS Listing ID 2728853
Style One Story,Custom
Bedrooms 3
Full Baths 2
Three Quarter Bath 1
Construction Status New Construction
HOA Fees $320/ann
HOA Y/N Yes
Year Built 2025
Annual Tax Amount $1,536
Lot Size 0.260 Acres
Acres 0.26
Property Sub-Type Single Family Residence
Property Description
Location
State NV
County Clark
Community Pool
Zoning Single Family
Direction West on Charleston Blvd, past majestic Red Rock State Park until you are on the 159 loop and headed south towards the little town on the horizon. Or take Blue Diamond Road west to the 159, right to Blue Diamond.
Interior
Interior Features Bedroom on Main Level, Primary Downstairs, None
Heating Central, Gas
Cooling Central Air, Electric
Flooring Concrete
Fireplaces Number 1
Fireplaces Type Gas, Glass Doors, Great Room, Wood Burning
Furnishings Unfurnished
Fireplace Yes
Window Features Low-Emissivity Windows
Appliance Built-In Electric Oven, Dryer, Dishwasher, Gas Cooktop, Disposal, Microwave, Refrigerator, Washer
Laundry Cabinets, Electric Dryer Hookup, Gas Dryer Hookup, Main Level, Laundry Room, Sink
Exterior
Exterior Feature Deck, Patio, Private Yard, Sprinkler/Irrigation
Parking Features Detached, Garage, Garage Door Opener, Private, RV Potential, RV Access/Parking
Garage Spaces 2.0
Fence Block, Chain Link, Full
Pool Association, Community
Community Features Pool
Utilities Available Above Ground Utilities, Underground Utilities
Amenities Available Clubhouse, Dog Park, Playground, Pickleball, Park, Pool
View Y/N Yes
Water Access Desc Public
View Mountain(s)
Roof Type Composition,Metal,Shingle
Porch Covered, Deck, Patio, Rooftop
Garage Yes
Private Pool No
Building
Lot Description 1/4 to 1 Acre Lot, Drip Irrigation/Bubblers, Desert Landscaping, Landscaped
Faces East
Story 1
Builder Name Bentar
Sewer Public Sewer
Water Public
New Construction Yes
Construction Status New Construction
Schools
Elementary Schools Blue Diamond, Blue Diamond
Middle Schools Faiss, Wilbur & Theresa
High Schools Sierra Vista High
Others
HOA Name Blue Diamond
HOA Fee Include Common Areas,Maintenance Grounds,Recreation Facilities,Taxes,Trash
Senior Community No
Tax ID 175-07-711-014
Ownership Single Family Residential
Acceptable Financing Cash, Conventional, VA Loan
Listing Terms Cash, Conventional, VA Loan
Virtual Tour https://www.propertypanorama.com/instaview/las/2728853








