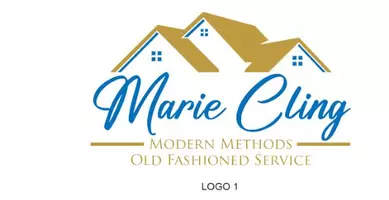$1,050,000
$1,150,000
8.7%For more information regarding the value of a property, please contact us for a free consultation.
6761 Hyla Roman AVE Las Vegas, NV 89131
3 Beds
5 Baths
3,324 SqFt
Key Details
Sold Price $1,050,000
Property Type Single Family Home
Sub Type Single Family Residence
Listing Status Sold
Purchase Type For Sale
Square Footage 3,324 sqft
Price per Sqft $315
Subdivision Rainbow Whispering Sands
MLS Listing ID 2550451
Sold Date 04/11/24
Style One Story
Bedrooms 3
Full Baths 2
Half Baths 1
Three Quarter Bath 2
Construction Status Excellent,Resale
HOA Fees $284
HOA Y/N Yes
Year Built 2006
Annual Tax Amount $3,765
Lot Size 0.450 Acres
Acres 0.45
Property Sub-Type Single Family Residence
Property Description
Welcome to this stunning single-story residence nestled in a small gated community.This exquisite 3 bed/3.5-bath home boasts luxurious living space, casita & solar heated pool.The chef's gourmet kitchen features Frigidaire commercial appliances, w/built-in 6' refrigerator/freezer, custom cabinetry & an oversized island.Stone polymer composite Luxury vinyl flooring.Separate laundry area w/new washer/dryer. Enjoy the new alkalized water system & a whole-home water treatment system.Relax in the spa-like master suite, complete with a zero-entry shower & soaking tub.The modern open floor plan showcases crown molding, custom ceiling treatments,Minka DC motor ceiling fans, electric shades & plantation shutters.This property includes a fully owned security system w/6 high-res color cameras & remote access to recordings. Entertain guests on the expansive covered patio w/drop-down shades & commercial mister system.Casita offers a kitchenette & 3/4 bath.A must see, schedule a showing today!
Location
State NV
County Clark
Zoning Single Family
Direction 95 North, exit 91B Buffalo Dr. Rt on Farm Rd., Lf on N. Rainbow Blvd, Rt on W. Whispering Sands Dr., Lf on N. Carter Ridge St., Lf on Hyla Roman Ave.
Rooms
Other Rooms Guest House, Shed(s)
Interior
Interior Features Bedroom on Main Level, Ceiling Fan(s), Primary Downstairs, Window Treatments
Heating Central, Gas
Cooling Central Air, Electric
Flooring Hardwood
Fireplaces Number 1
Fireplaces Type Family Room, Gas
Furnishings Unfurnished
Fireplace Yes
Window Features Blinds,Plantation Shutters,Window Treatments
Appliance Built-In Gas Oven, Dryer, Dishwasher, ENERGY STAR Qualified Appliances, Disposal, Microwave, Refrigerator, Water Softener Owned, Wine Refrigerator, Washer
Laundry Gas Dryer Hookup, Main Level
Exterior
Exterior Feature Built-in Barbecue, Barbecue, Patio, Private Yard, Shed
Parking Features Attached, Garage, RV Potential, RV Access/Parking
Garage Spaces 3.0
Fence Block, Back Yard
Pool Heated, In Ground, Private, Solar Heat
Utilities Available Underground Utilities
Amenities Available Gated
View Y/N No
Water Access Desc Public
View None
Roof Type Tile
Porch Covered, Patio
Garage Yes
Private Pool Yes
Building
Lot Description 1/4 to 1 Acre Lot, Back Yard, Desert Landscaping, Sprinklers In Rear, Landscaped
Faces North
Story 1
Sewer Public Sewer
Water Public
Additional Building Guest House, Shed(s)
Construction Status Excellent,Resale
Schools
Elementary Schools Heckethorn, Howard E., Heckethorn, Howard E.
Middle Schools Saville Anthony
High Schools Shadow Ridge
Others
HOA Name Eagle Ranch
HOA Fee Include Association Management
Senior Community No
Tax ID 125-14-110-013
Security Features Security System Owned,Gated Community
Acceptable Financing Cash, Conventional, VA Loan
Listing Terms Cash, Conventional, VA Loan
Financing Conventional
Read Less
Want to know what your home might be worth? Contact us for a FREE valuation!

Our team is ready to help you sell your home for the highest possible price ASAP

Copyright 2025 of the Las Vegas REALTORS®. All rights reserved.
Bought with ShuRee Sacks Genesis Realty Group






